Fabulous Kitchen Island Makeover: Part One
Hey Guys this is Justin, I wanna tell you about a project I worked on recently. I have a friend named Nate, a brother from another mother, as we like to joke. He and I have been friends literally since we were like 5 months old. And our friendship is still hanging in there! And Luckily Cassity is good friends with Nate’s wife Brianne so we always have fun hanging out with them! (bonus they have 4 girls, so our 2 girls are on cloud nine when we hang out….)
A while back, when Cass and I were hanging out at their house (now that we are back in my home state) and he asked us about updating their kitchen island. We thought that this would be a good opportunity to not only help a good friend but to also show y’all a great kitchen island makeover project! Win/Win! And since it was on Nate’s dollar, we got a great project without the extra budget. (Thanks Nate!, and yes you’re welcome for the 20+ hours of free labor!)
Nate is a handy guy, but he’s never tried this type of project. So, this was a great way for him to learn. (and since I have all the tools, he gets the benefit of not having to buy random tools to try out a project). We worked it out so that I designed the island if he could help me build it, then he would finish it up by patching and paint etc.
So here is a sneak peek of the finished project.
Kitchen Island Makeover
Please pin it for Future Reference!
Below are a couple of before pictures of the kitchen island. One of the biggest issues was the granite hanging over an edge without anything to hold it up. It seemed stable and anchored well, but visually it was not working. It was unfinished and needed an update.
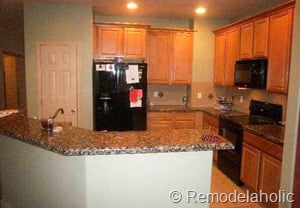 |
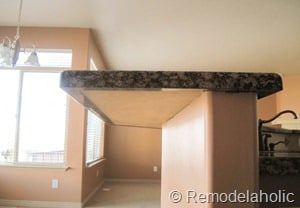 |
When we first visited Nate at his new house, we were able to come and visit (while we still lived in Texas) They asked what we would do with the kitchen island and we suggested painting it black to match a little better with the black appliances and dark granite. So they tested it out with a bit of eggshell black, to see if they liked it black and and they did!
I started out with a few quick sketches of the island. This is a quick sketch of the board and batten molding concept I did when we where looking at it for the first time. Cassity wanted to add X patterns in the design like our farmhouse Dutch door plans. We really wanted to do the x’s for them, but they didn’t really love it. We will have to save it for another project.
We also had to figure out how the corbels would look. Here are some of my initial corbel sketches. These are side profiles of what the corbels could look like under the counter top. I wanted to keep it simple and not get crazy with too much detail. After looking at many options with the 3d model, option c looked like the best one for the space.
| Option A | Option B | Option C |
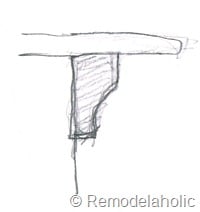 |
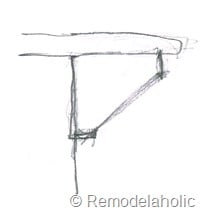 |
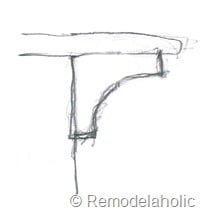 |
Because I try to use any excuse to build 3d building models, here is a Sketchup model that I put together to get exact dimensions of the kitchen island. This really helped me to visualize the final design and get an accurate cost estimate for all the materials needed. In this short video, it shows the basic steps of the installation.
Fabulous Kitchen Island Makeover!
Materials Used
| Base Molding (to match existing molding) | 1×4 MDF or pine boards |
| 1×6 MDF boards | 1×8 MDF boards (for wrapping the corners) |
| Bead Board Paneling | Wood filler |
| White and/or Black Caulk | Gallon of eggshell black paint |
| 18 gauge brad nails for nail gun. |
Tools used
| Table saw | Miter saw |
| Multi tool saw (for cutting and sanding) | Nail Gun |
| Drill | Sanding Block |
| Caulking Gun |
I started off by nailing on the bead board. First, I measure where the edges of the vertical corner boards will be and center the bead board grooves in that space. It looks best when this is done right. And these little details, make a difference!
Once the bead board panels were in place, it was time to install the 1×4 boards to begin the board and batten installation. We started with the corner boards of the middle section. These corners are 22.5 degree corners, half of 45. The tablesaw was the best tool for the mitered edge on these corners. The vertical boards will go the entire length of the space from top to bottom on the corners only. The reason for this, is they are sort of like columns that the corbels will be attached to later.
Next we nailed on the horizontal boards on top and bottom, in-between the corners. Once those were in place, we nailed in the other vertical dividers, and spaced them evenly. You will notice in eh bottom image that the bottom of the board and batten is not on the ground, that is because it looks SO much nicer when there is a base molding that wraps the bottom, so we saved the space for that molding to wrap the entire bottom, but it layers on top, so it will be installed later.
**One little detail that we have learned from installing board and batten several times in the last 10 years, (the first time we tried it was way back in 2002…) is that by rounding off the butted edges, to mimic the look of the factory finished edge, it looks so clean when you are done. There is also a lot less filling and sanding, and then regretting it when the cracks start to show later on! The rounded edges gives it a nice look, without having to patch the butted edges with wood filler and try to hide the seam.
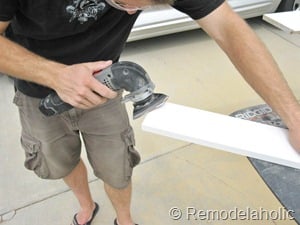 |
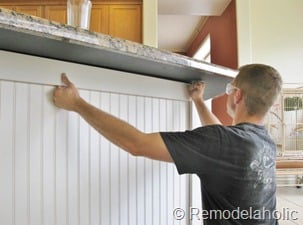 |
The 90 degree corner pieces, at the very end were a little bit tricky. I wanted to wrap the molding around the corner to cover the old corner up entirely.
First, I had to remove a small cove molding on the back side of the cabinet. Once the space was clear I was able to measure it all an make the cuts for the counter profile. I had to cut out a profile that would fit around and lower counter top and an existing back splash. Once the profile was drawn out an measured I used the drill, table saw and multi-tool to get it shaped just right.
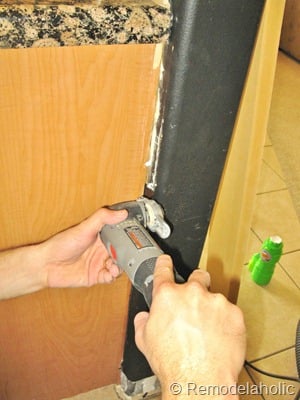 |
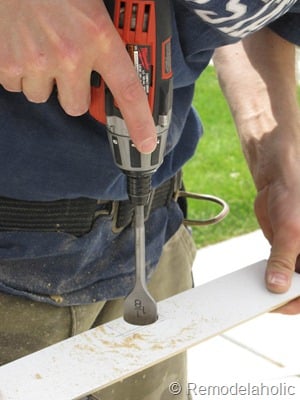 |
After the side was shaped around the lower counter top, I nailed the corners together for a nice square fit.
It was really exciting to see the corners come together and finish off a lot of the raw edges.
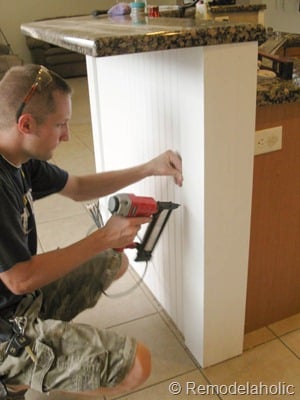 |
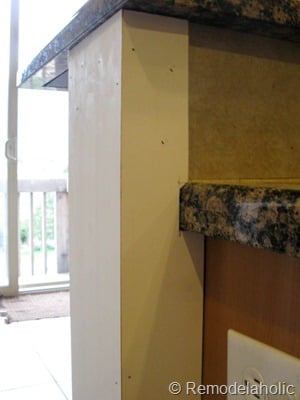 |
Here are a couple of progress shots of how the board and batten is starting to look. After the corners were on the island we filled in the other portions of the board and batten.
With some of the left over MDF pieces, we filled in the bottom. This gave us a great place to nail in the bottom of the base molding. In this picture you can see that the bottom horizontal board is a 1×6 and not a 1×4. That is because it will be partially covered with a base molding but the exposed dimension, that you will be able to see will be the same as the 1×4’s above when the base molding is attached.
After we had all the bottom pieces cut out we could start nailing them in place.
Here is another progress shot of the layering of moldings around the corners.
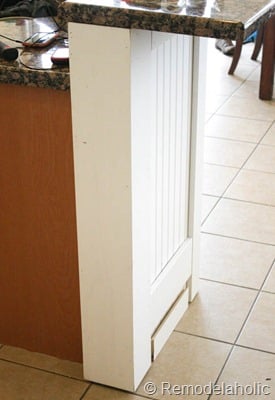 |
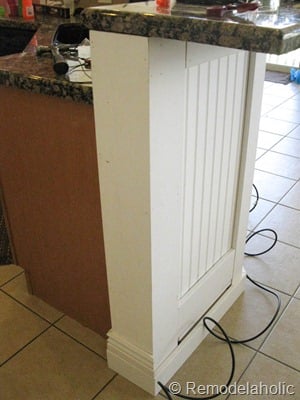 |
Here is a shot of the island with all of the molding in place.
Now it is time to patch the nail holes and sand them smooth, in preparation for the paint job.
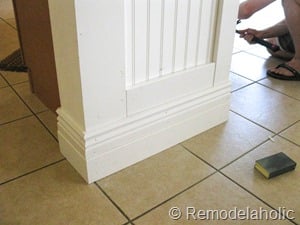 |
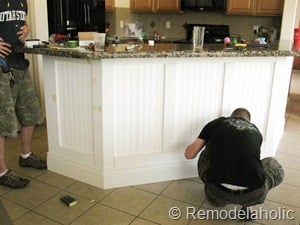 |
We always like to take the time to caulk the gaps between the 1×4’s and the beadboard. This gives it a nice professional clean look after it is painted. Cassity is the pro at this. (we have a great caulking tutorial here)
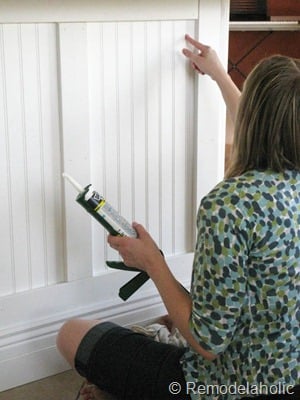 |
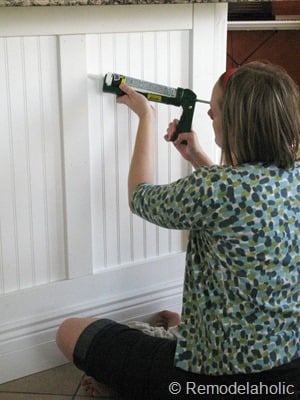 |
After Nate painted the kitchen island black, he caulked the gaps next to the cabinets and granite with black caulk to give it a nice finished look, without there being any weird paint lines!
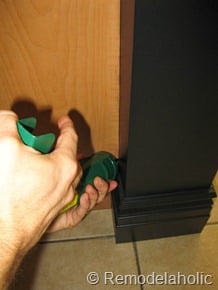 |
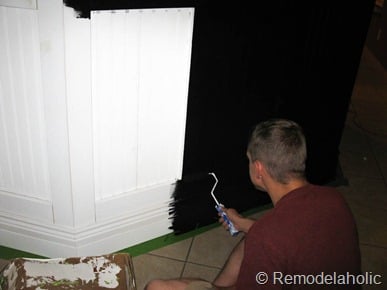 |
Now that the bead board and all the moldings are installed, I waned to show you one last time the fabulous kitchen island makeover before we added the molding to it.
Now here is this kitchen island makeover almost completely finished, in all its glory with the molding and a fresh paint job.
Next post we will talk about what corbels we decided to go with and how we installed them!!
Click here to see how we finished the board and batten kitchen island
————————-Update 05/21/2016————————–
Reader Brag Post!
Bob shared his picture and had this to say about his kitchen island project:
I was looking for a way to dress up our kitchen island. I decided to follow your directions to remodel ours. As you can see, the islands are virtually identical and the remodel came out great. Our neighbors love it, as do we. Thanks for posting the pictures and steps!! They were perfect and easy to follow. Thank you, again.
Thanks, to you, for sharing. Your island looks fantastic–we love it, too!
————————-Update 01/08/2018————————–
From another reader, Karen: “We love the results! Thank you for sharing your project!”
You’re so welcome! It looks beautiful, Karen!
———————————
Do you have a project you’ve completed using one of our tutorials? We’d love to see it! Share with us here.
I am the husband of the amazing Cassity of Remodelaholic. I love to problem solve and to design and build things inside and outside the house to make life better. I am a professional Landscape Architect by trade and love the outdoors.

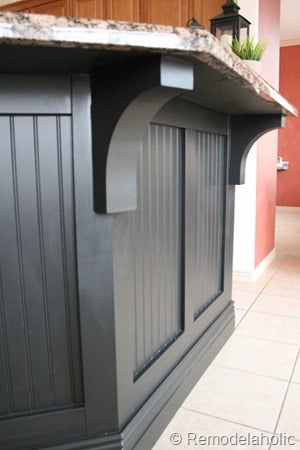
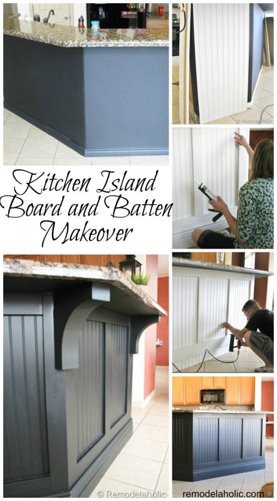
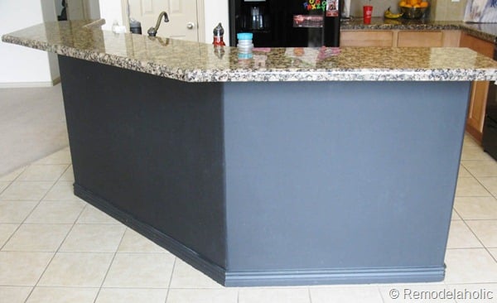
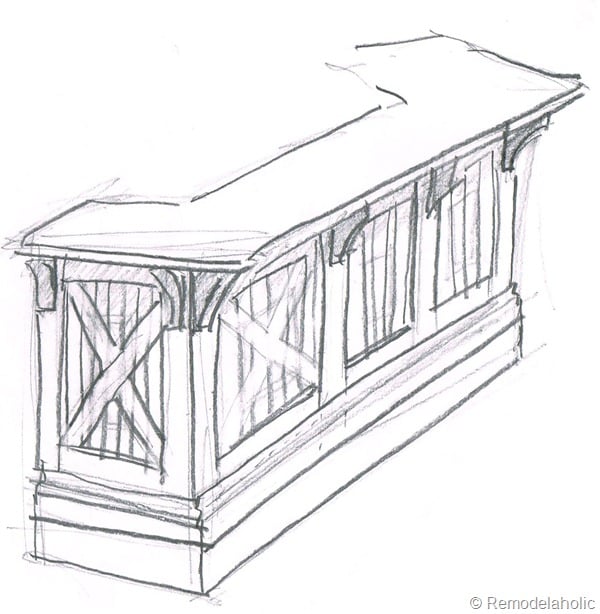
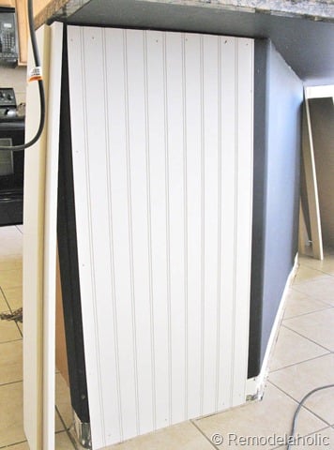
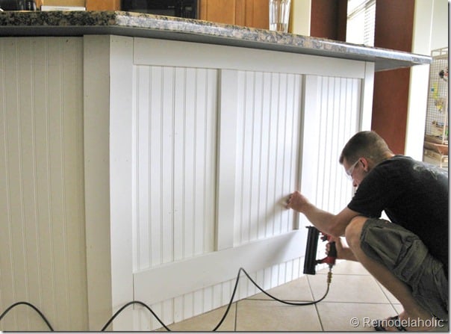
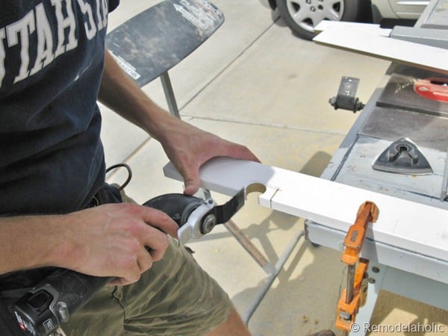
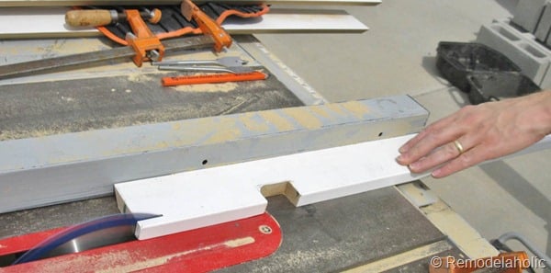
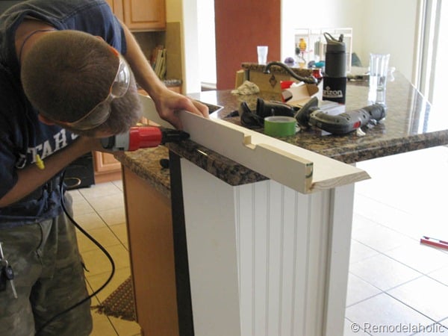
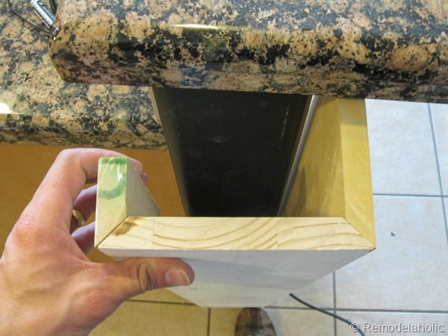
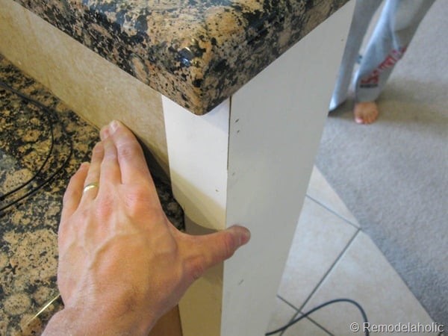
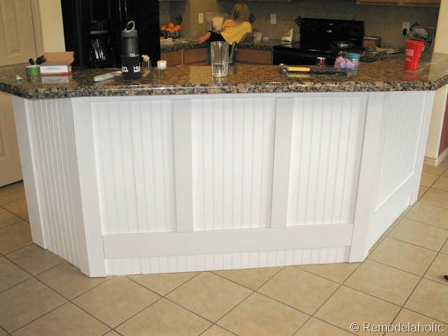
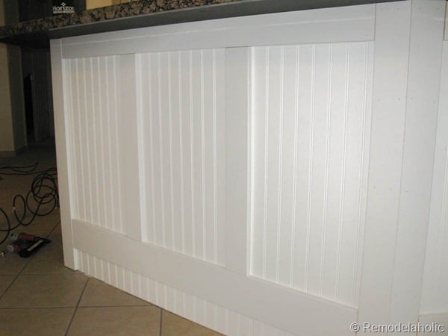
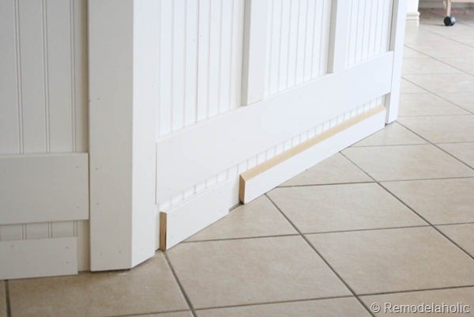
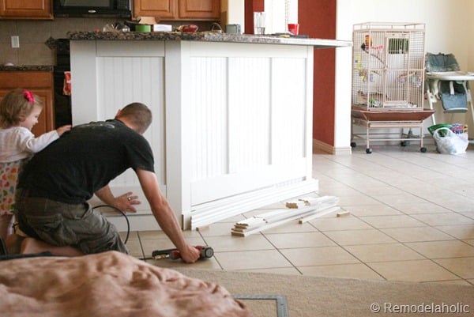
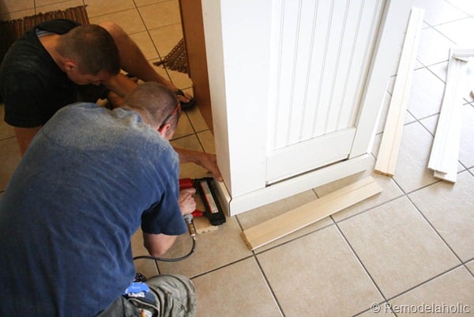
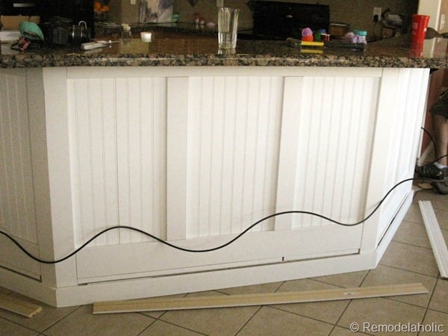
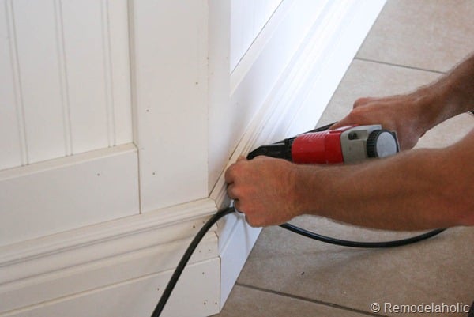
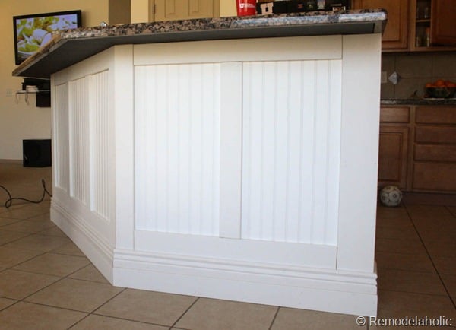
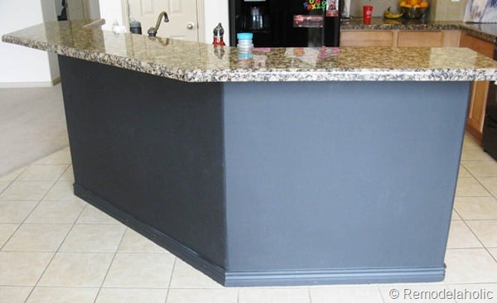
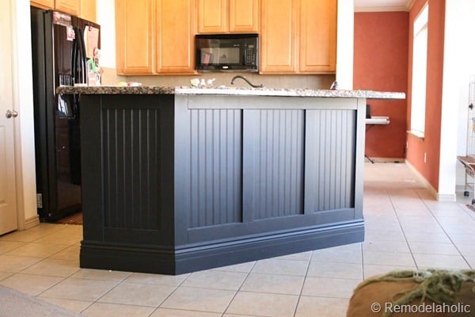
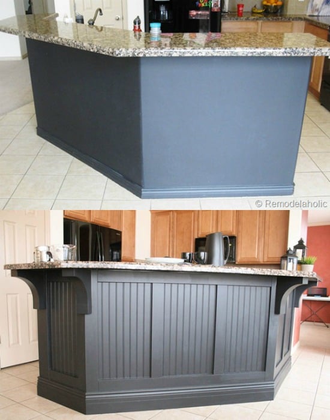
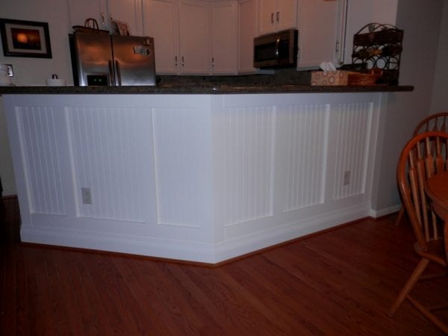
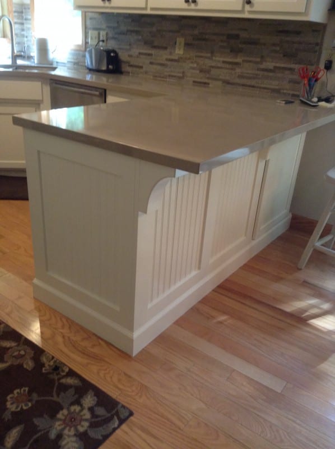
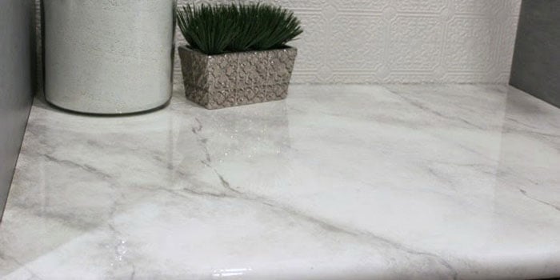





Thanks for sharing all this info we just bought a ranch/farm style house in TX and have an island/bar exactly like the before pics. This design fits perfectly with the style of the house so with your help I’ve talked my husband into taking on the project, we bought the materials last night! My question is what size corbels did you use and where did you buy them?
Christa, I am so glade you like that look and you are going to install it. About the corbels, I talk about them in part two that you can read about here. Thanks!
I saw this pin and thought it was my kitchen. Once I scrolled through all the pictures I realized quickly it wasn’t but very close. Tile, cabinets, wall color, island very similar but there is no X’s and previous owner didn’t paint the cabinets either. If I wasn’t renting I would have painted them the second day I moved in
There’s lots of potential in this kitchen, for sure! Thanks for commenting!
How many of each boards did you buy?
You need to measure your island, and calculate from those measurements. I can’t give you an exact measurement of wood length because each and every island is different dimensions, so it truly wouldn’t help.
Great job! Might sound like a silly question, but what was the width of the boards you guys used?
1×4’s
Love this so much! I’m going to try this on our kitchen island. Could you explain what you used for the bottom moldings and the sizes so everything looks and matches up correct on the 1×6 to expose only 4inches? Thank you!
The 1×6 is actually located to only have 3 1/2″ showing to match the vertical 1×4 styles. So depending on the base trim total height, that would determine your height of the 1×6. Sorry it took so long to answer. You probably figured it out by now.
How far up did you place the 1×6. Like 5 inches off the ground? Starting this on sunday!
So glad we found this 4 years after you posted it! Transformed the space. Now the island looks like a piece of furniture. Great success with your details and we love it!
Thanks for the love, Pat!
what kind of molding was used to trim at the base of the island? On top of the pine board?
Can you tell me exactly what that molding is called that you used at the bottom, the bottom molding trim that is on top of the pine board?
They are just a 2-3″ base molding or case molding at Home Depot or Lowes, they don’t really have names…
Can you tell me what the molding is called that is on top of the pine board at the bottom of the island?
Detail on the front of Islands & ends of cabinets are such an important detail. In this case, it has made all the difference. Great job, great use of Sketch up, & such a good example of black paint. This will be my “go to” reference to my clients designing new kitchens to illustrate why ends & fronts should not be neglected.
Thanks, Deb!
How do you round off the edges and keep them consistent when joining the verticals and the horizontal
I just eyeball it to make it look the same.
Hi! What color black was the island painted? Brand and color please.
Behr, Satin, straight black.