Whisper Wood Cottage Home Tour
Thank you, Cassity, for inviting me to share some rooms in my home with your readers. Our “cottage” has been a work in progress over the past four years. It is still far from done, but we do have a couple rooms that make me smile…the kitchen & the master bedroom.

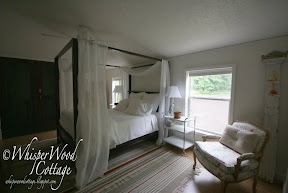
My favorite thing about our kitchen and master bedroom is the fresh, light feeling that both rooms have. With the pine ceilings we inherited in the main living space, rooms can often feel a bit dark…even on the brightest days. The colors and textures we used help to reflect the light and brighten the spaces. I also like the casual cottage style and the unique junk/antique touches we’ve added.
For the light, airy feeling, the key thing is white paint…Swiss Coffee from Behr. To me, it is the perfect warm white. We’ve been using it on all the cabinetry and trim in the house. In the master bedroom, we also used it on the walls. Another special touch was adding lighting inside the upper cabinets in the kitchen.
For cottage style in the kitchen, we added beadboard to the back of the lighted cabinets and around the center island. In the master bedroom, we used a horizontal plank wall treatment on the closets. We used white crown molding and baseboards top off the cottage feel.
Bringing in unique items is one of my favorite parts of decorating. For example, the door treatments on the walk-in closet and the master bath consist of doors rescued from a university renovation and salvaged flat track and trolley from an 1800s barn. The second closet was specifically built around a set of antique store-front doors from downtown Duluth, MN. In the kitchen, I love the industrial stools, the large “I”, and the vintage brass school bell.
KITCHEN…
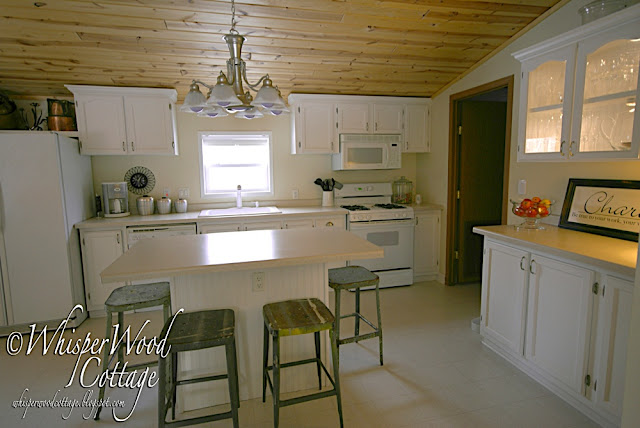



Did you have any problems putting it together, how did you solve those problems?
I don’t think there were any major problems. Of course, my husband is a very skilled DIYer, so he probably solves problems regularly without my even knowing about it. If you see the before and after photos of the kitchen and the master bedroom, you can imagine how time-intensive these makeovers were. We tend to work on things over time…as our schedules and budgets allow. Time and money…anyone else have those challenges?
The main expenses in the kitchen were counters, paint, trim, and lighting. In the master bedroom, the wall treatment, bed, trim, and flooring were the main expenses. All of the other items were antique/junk finds or items we already owned. Time was the main expense by far!
Everything we do takes time. I like to live in a space for a while to get a feel for how the space flows and works. I also like to figure a way to bring my style and personality into each room. Over the years, I’ve also learned that it takes time to collect the right pieces. I find that rushing into or forcing a project can result in decorator’s or DIYer’s remorse. To avoid that, I wait until everything feels right and I know exactly what I want.
For the master bedroom, I knew I wanted a canopy bed. It went on sale during the makeover, so the timing was perfect. The closet that we added was inspired by and designed around the antique store-front doors I found three years prior. The sliding doors on the walk-in closet and master bath were actually found after the makeover had started. I had been painting the original standard doors to be used in the room. Once the salvaged doors were found and teamed with a pair of flat track salvaged from an old barn, the sliding doors became unexpected key style pieces in the room.
MASTER BEDROOM…









Would you do anything differently?
Hmmm. The kitchen was the first room in the house that we worked on…one of those necessary but forced projects. When we moved in, the faucet was leaking and the counters were all uneven and colored a dingy forest green. They were beyond saving and had to be replaced right away. If I were to do the kitchen now, I would upgrade the countertops, find a more unique island, and hang a vintage light fixture.
No space is ever really done. I always have plans! The kitchen still needs new flooring, but that will wait until we redo the laundry area.
The walk-in closet in the master bedroom is somewhat functional but not working as well as I need it to. I plan to reorganize it better this summer.
We have lots of other projects underway right now…a makeover of the guest bath, the fireplace remodel in the living room, and lots of other smaller jobs around the house. And I always have my eyes open for the next antique/junk piece that inspires a new project or direction!

Cassity Kmetzsch started Remodelaholic after graduating from Utah State University with a degree in Interior Design. Remodelaholic is the place to share her love for knocking out walls, and building everything back up again to not only add function but beauty to her home. Together with her husband Justin, they have remodeled 6 homes and are working on a seventh. She is a mother of four amazing girls. Making a house a home is her favorite hobby.


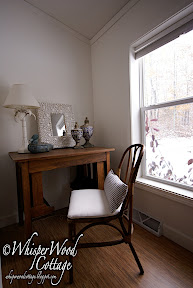
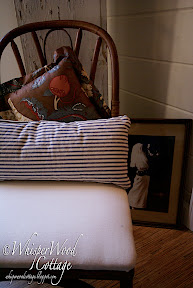
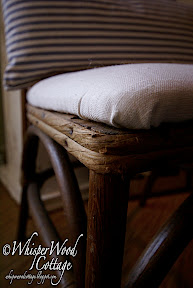






>What a gorgeous,peaceful serene space! It really takes me away. I love all the creamy white with the wood accents. Drooling over the whole place!!
Love it Amy!
Thanks for sharing Cassidy!
-heather
>Beautiful! I've been a fan of Amy's decorating style for a long time now, and I loved this great tour of her beautiful home! Thanks Amy and Cassity!
Kat 🙂
>Looks great!
>Your cottage is so nice! I love the ceiling in your kitchen.
>Hello dear, this home is darling I love all the oldy stuff used…
hugs,
Olivia
>Thanks for inviting me to give a quick tour of my home, Cassity. I appreciate everyone who joined the tour! Please stop over at the cottage to say hello!
Amy
>Love the bench, love the "Y" (my name is Yanet so I'd love to find something like that), LOVE the barn sliding door.
>Wonderful photos!
smiles
>I love the light and texture in these rooms – you've really capitalized on large pieces (and that awesome ceiling) without making anything too fussy.
Cheers,
Laura
>What a serene home
>I love how the rooms are so light and airy feeling. Beautiful job! I'm visiting from TCJ.
>Absolutely beautiful! I wish my bedroom were bigger so I could have a bed like that!
>This is truely one of the loveliest homes in the blogosphere right now. Thanks for sharing and helping to make this the most successful Modern Craftswoman Monday so far! Rory
>Beautiful photos. Thanks for linking to Woo Hoo! Wednesday for all of us to share. Please link back to Woo Hoo! Wednesday on your post or sidebar. Thank you so much.
>Hola!!!
I'm your newest follower from Welcome Wednesday! I'd love it if you stopped by and followed me=0)
I'm having a fun giveaway right now!
Have a great Wednesday,
xoxo,
Carol
https://www.cieloazuljewelry.blogspot.com
>Following you from Welcome Wednesday. Pls follow me back when you get the chance.
https://masalabowl.blogspot.com/
>definitely fab… i love the place…thanks for sharing!
>Absolutely beautiful!
>Oh my goodness, I'm in love! When can I move in? OK, just kidding. But what fantastic rooms. What talent!
>I love every room! What a beautiful home.
Thank you for participating in the Creative Therapy session over at Life in the Pitts.